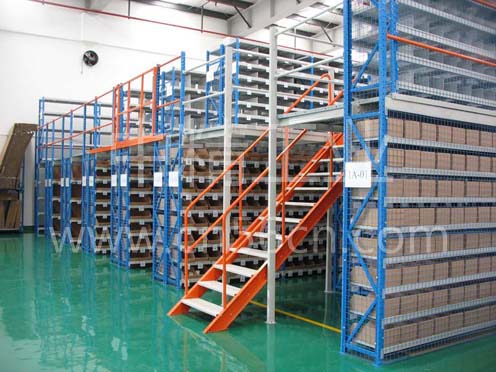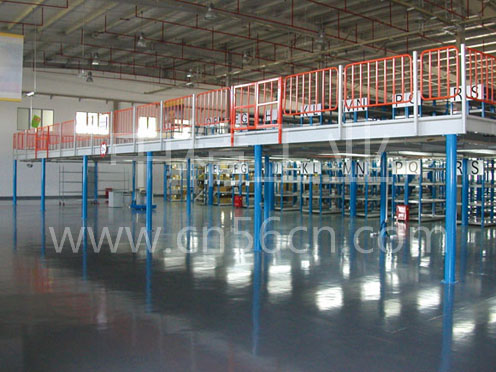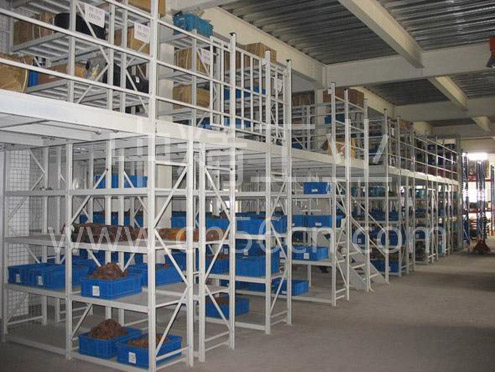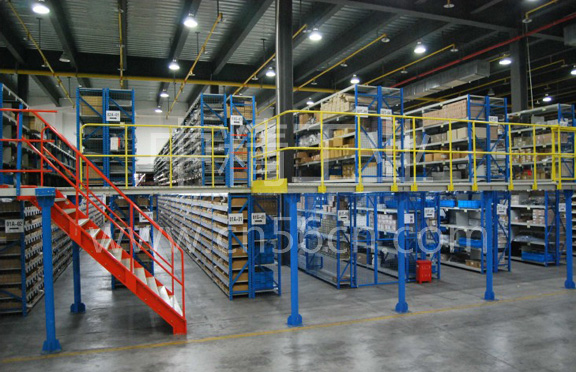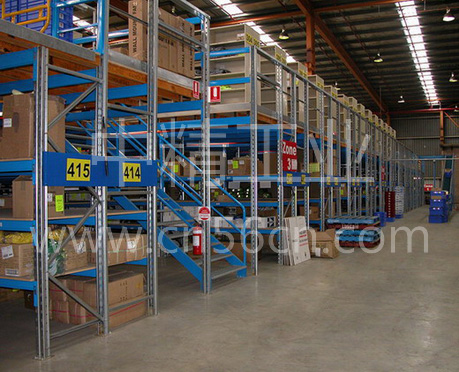Platform attic shelves
Fully assembled structure, the column usually the shelf column, square pipe or tube made of the main and secondary beam is usually made of H-beam, floor panels are usually chosen profiled steel floor, interlocking structure, floor panel with main and auxiliary beamlocking mechanism locking, compared with the traditional pattern of steel or steel slab floor grid, it has a strong bearing capacity, integrity, bearing good uniformity, high precision, smooth surface, easy to lock and other advantages, and easy to match the lighting. Goods from the truck, or Lift brought to the second floor, third floor, and then transported by car or hydraulic pallet truck to the specified location. Such a platform with a reinforced concrete platform, compared with the construction of fast, moderate cost, easy to assemble and disassemble, and off-site use, new and beautiful structure. Such a platform in the column spacing is usually 4 to less than 6 m, a story about 3m, the second and third floor about 2.5 m high. Floor load is usually 200 to less than 800Kg per square meter. Such platform will enable the storage and management from the recent combination of rational use of space.





